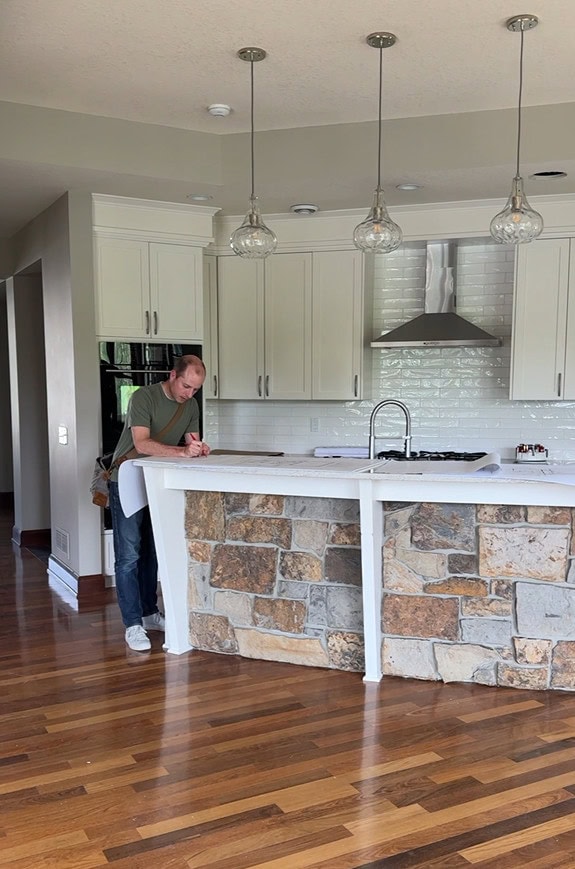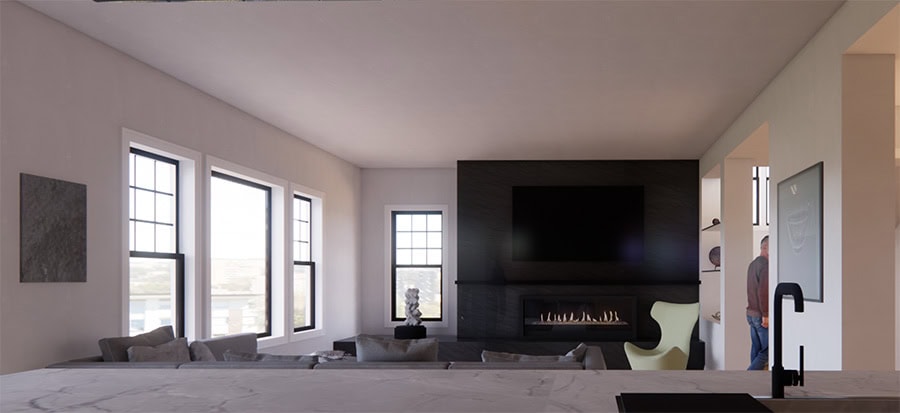When you choose to remodel your home, you’re investing in more than just new finishes or added square footage—you’re investing in a future that feels more like you. At Quartersawn, our design process is built to honor that. Thoughtful, collaborative, and transparent at every step, we help you move from “we’re thinking about a remodel” to “this space finally fits us.”
1. Document Existing
We start by documenting the current conditions of your home. This includes measuring, photographing, and understanding how your home is built and how it currently functions for you. This gives us a strong foundation to begin the design process with intention—so that every decision is grounded in what’s possible and what’s needed.

2. Schematic Design
Next, we explore broad design directions. At this point, we’re sketching layout options, talking through flow and function, and beginning to map out the overall shape of the remodel. It’s a creative, high-level stage where we collaborate closely with you to define what your new space could be.
3. Schematic Design Ballpark
Once we’ve landed on a conceptual direction that feels right, we pair it with a ballpark estimate. This isn’t the final budget, but it’s a crucial moment of alignment—it helps us make sure the scope and scale of the project fit within your comfort zone before diving deeper into details.

4. Design Development
Here’s where things start getting specific. We refine the layout, begin selecting materials and finishes, and work out the structural and system-related aspects of the design. We also bring in consultants and trade partners as needed. This phase ensures that your vision is fully translated into buildable plans.
5. Design Development Ballpark
With more information in hand, we update the budget to reflect the refined design. This ballpark is more accurate than the schematic estimate and helps us make smart design decisions that align with your priorities. If tweaks are needed, we have time to make them—before we move into the formal bid phase.

6. Bid Preparation
After finalizing the design, we prepare detailed construction documents and specifications. These are sent out to our trusted trade partners and suppliers for pricing. The result is a fixed bid that outlines the full cost of the project and serves as the basis for your construction agreement.
7. Pre-Trade Walk-Throughs
Before construction starts, we bring key trade partners into your home to walk the space and confirm the scope. This step helps minimize surprises during the build process and ensures that everyone—from electricians to tile installers—is aligned on the details.
Our design process is built to bring clarity, reduce risk, and honor your goals at every turn. Whether you’re remodeling a kitchen, reworking your entire main floor, or building something entirely new, we’re here to guide you with creativity, professionalism, and care.
