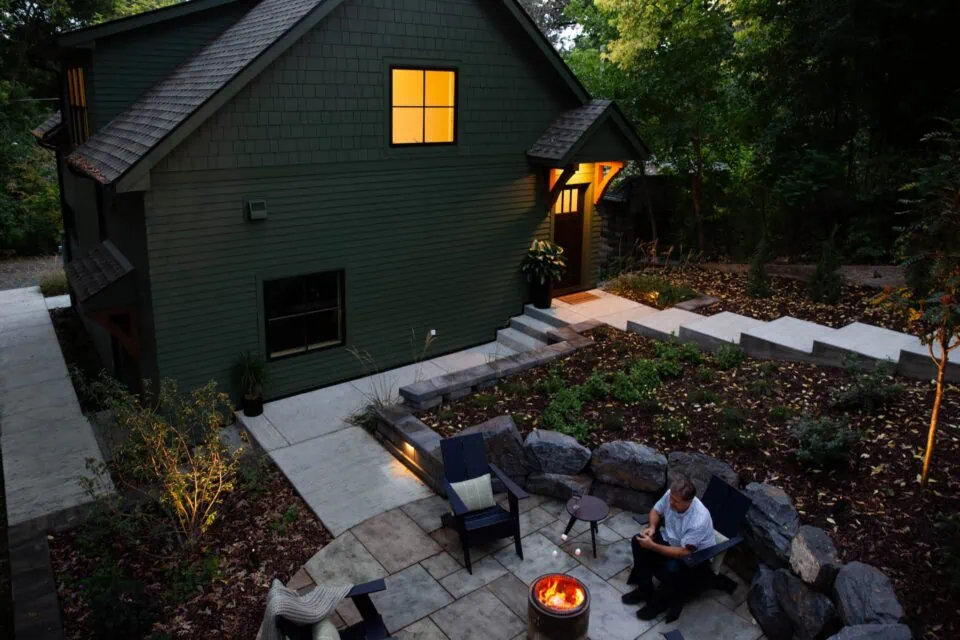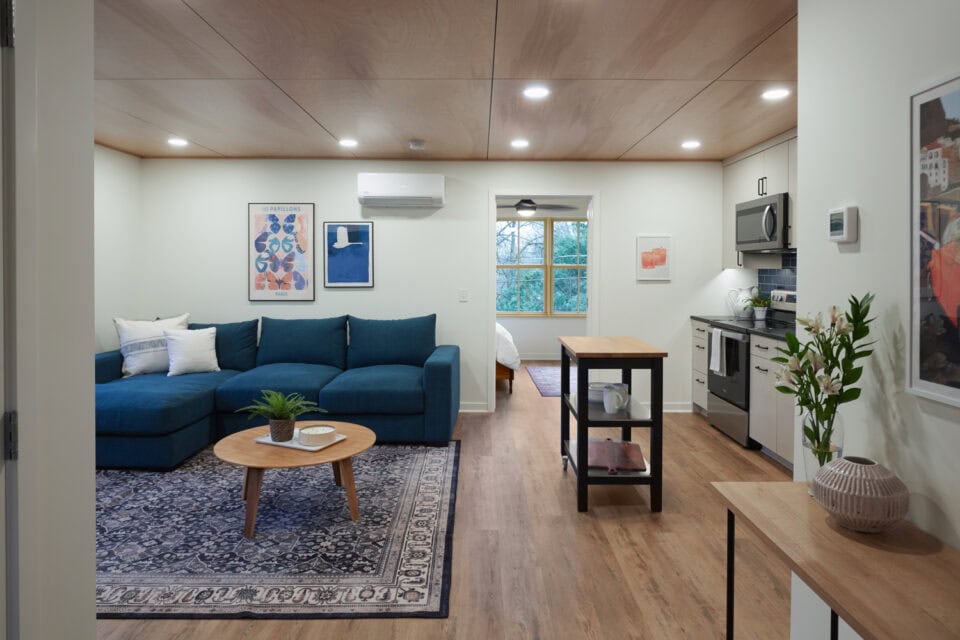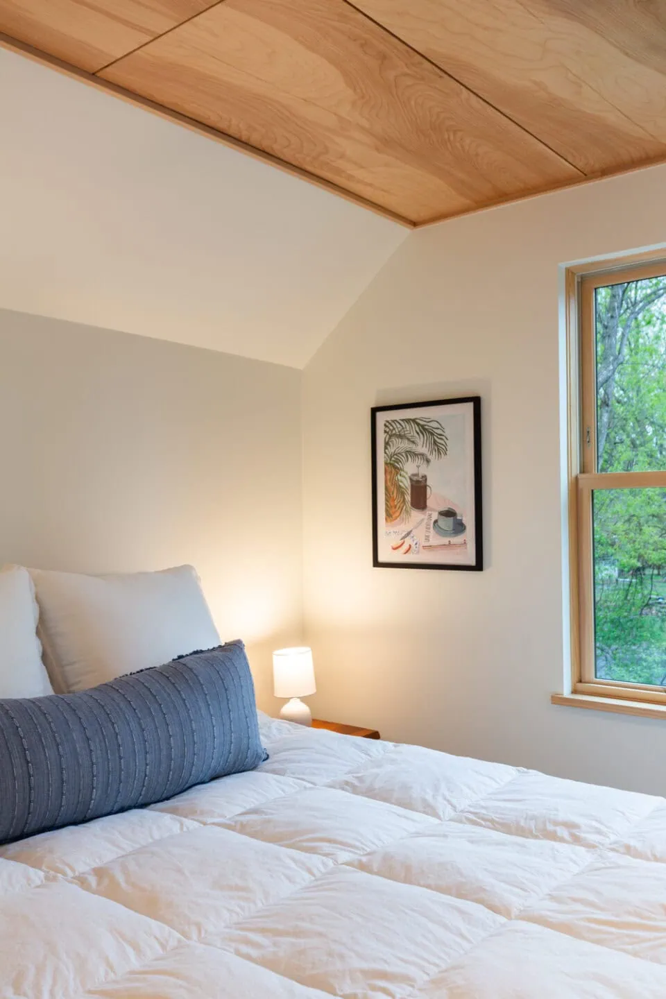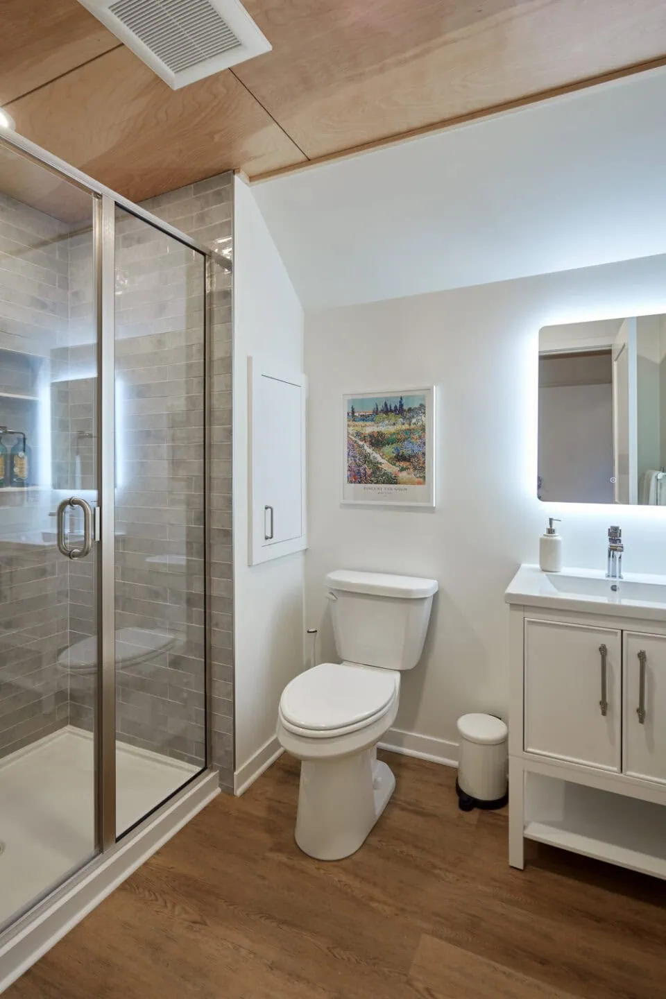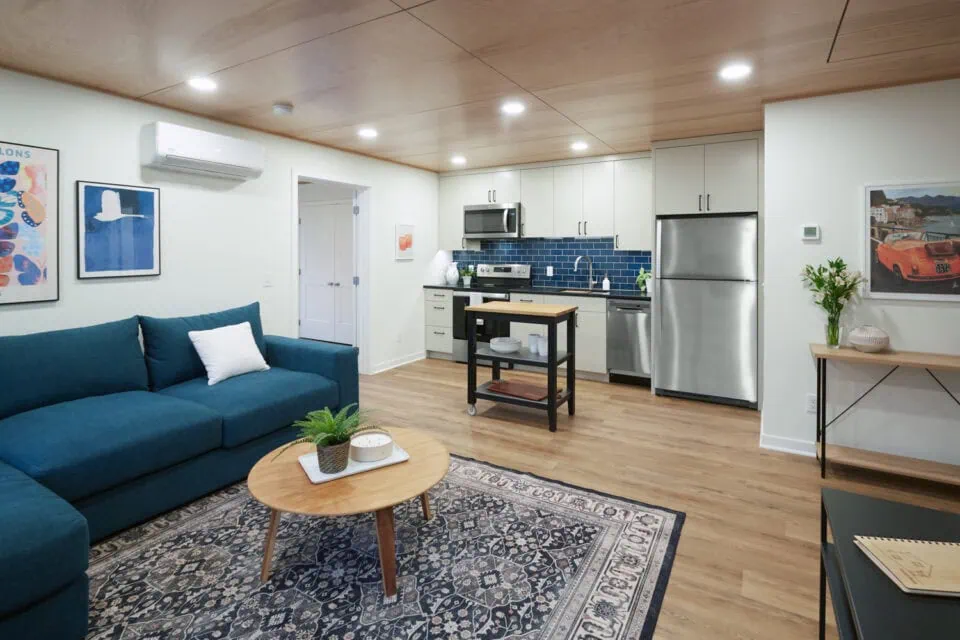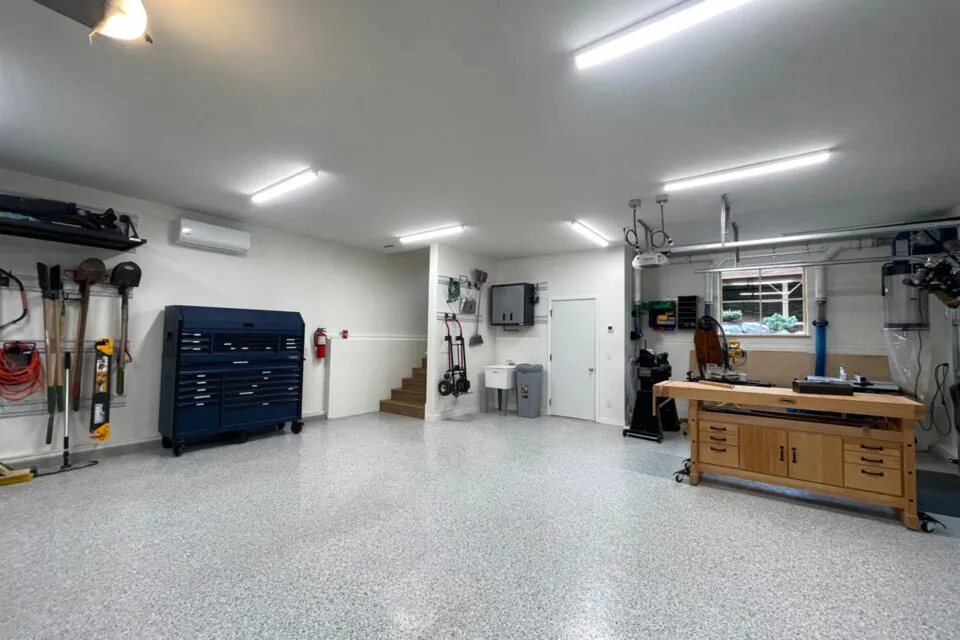Home additions have traditionally focused on building up or out, but a growing trend in the Twin Cities is changing how homeowners approach expanding their space. Many homeowners are now adding smaller, detached units—known as accessory dwelling units (ADUs)—right in their backyards. These home additions provide flexible living spaces that serve as guest houses, offices, workout studios, or residences for boomerang kids.
The Perfect Space for Family and Guests
One of our recent projects in St. Paul’s St. Anthony Park neighborhood exemplifies the potential of ADUs. Our clients transformed their property by replacing a deteriorating garage with a beautifully designed ADU that complements their historic 1913 home. Rather than using the new space as a rental, the homeowners chose to prioritize hospitality. Their ADU now serves as a welcoming retreat for visiting family and friends, and it offers the flexibility to be used as a future residence for their children.

The Building Process: From Vision to Reality
The project began with the demolition of the old garage, followed by comprehensive planning in collaboration with city officials.

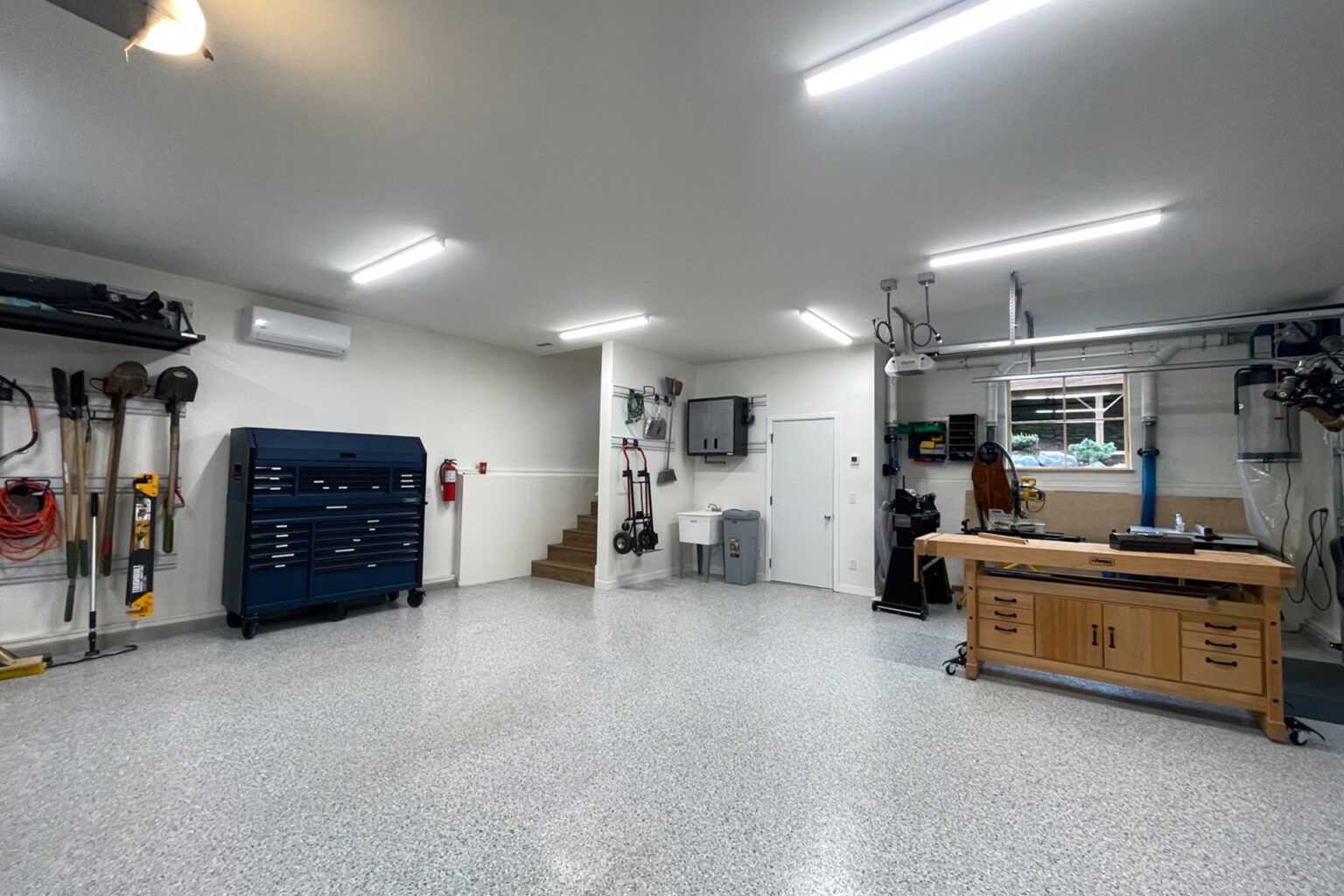
Construction started in early 2023, and by summer, the structure was complete. The garage includes heated floors, an in-floor drain, bike storage, and a dedicated workshop area.
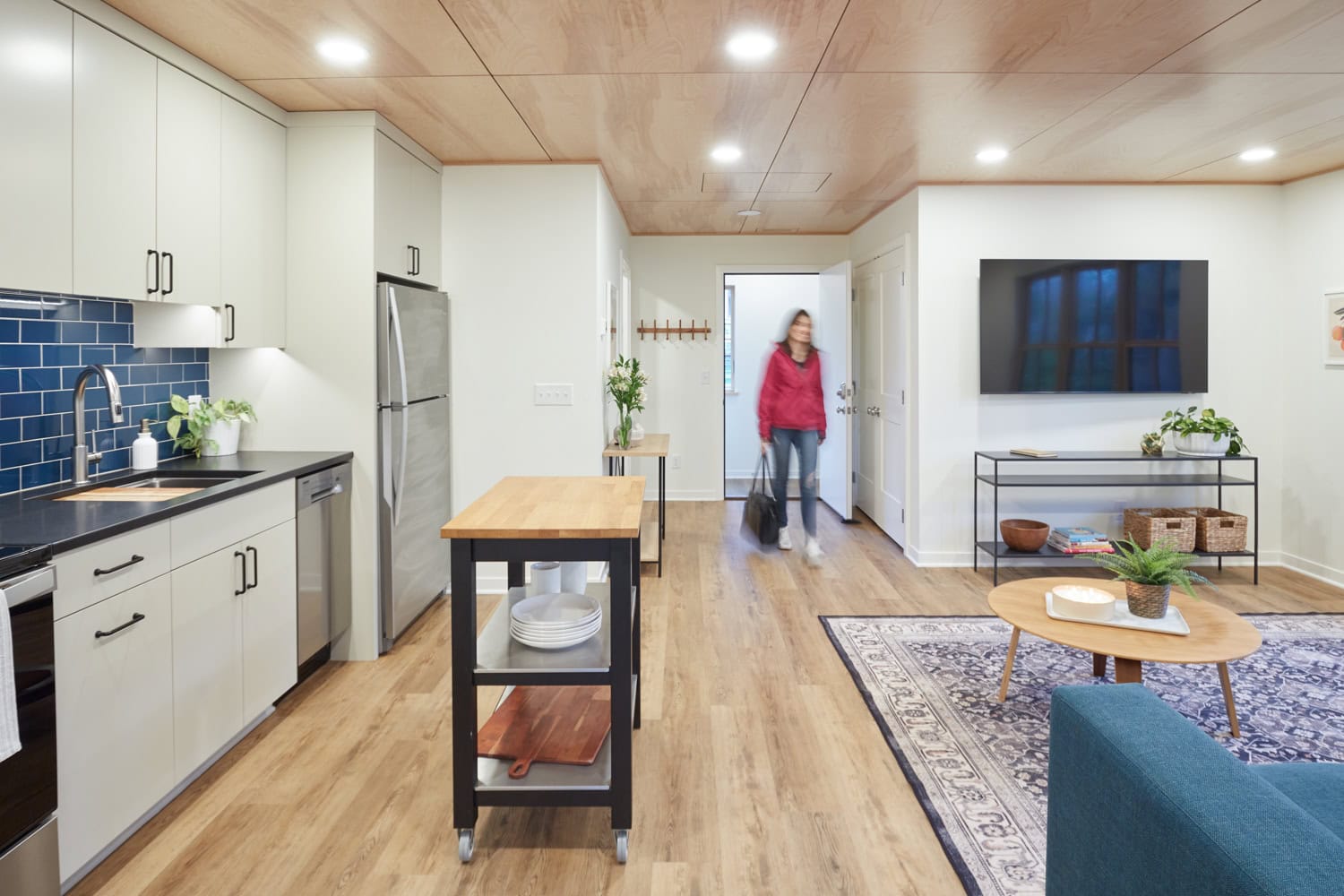
Upstairs offers a fully equipped kitchenette, bedroom, washer and dryer unit, and modern bathroom. The interior design exudes a Scandinavian feel, with natural birch plywood paneling and minimalist white cabinetry. The open layout and durable finishes make it a practical yet stylish space, ideal for a busy family.
Energy-Efficient and Sustainable Design
In addition to its aesthetic appeal, the ADU is highly energy efficient. It is equipped with a heat pump for heating and cooling, eliminating the need for gas, and its well-insulated construction minimizes energy loss. This eco-friendly approach reduces utility costs while maintaining a comfortable living environment throughout the year.
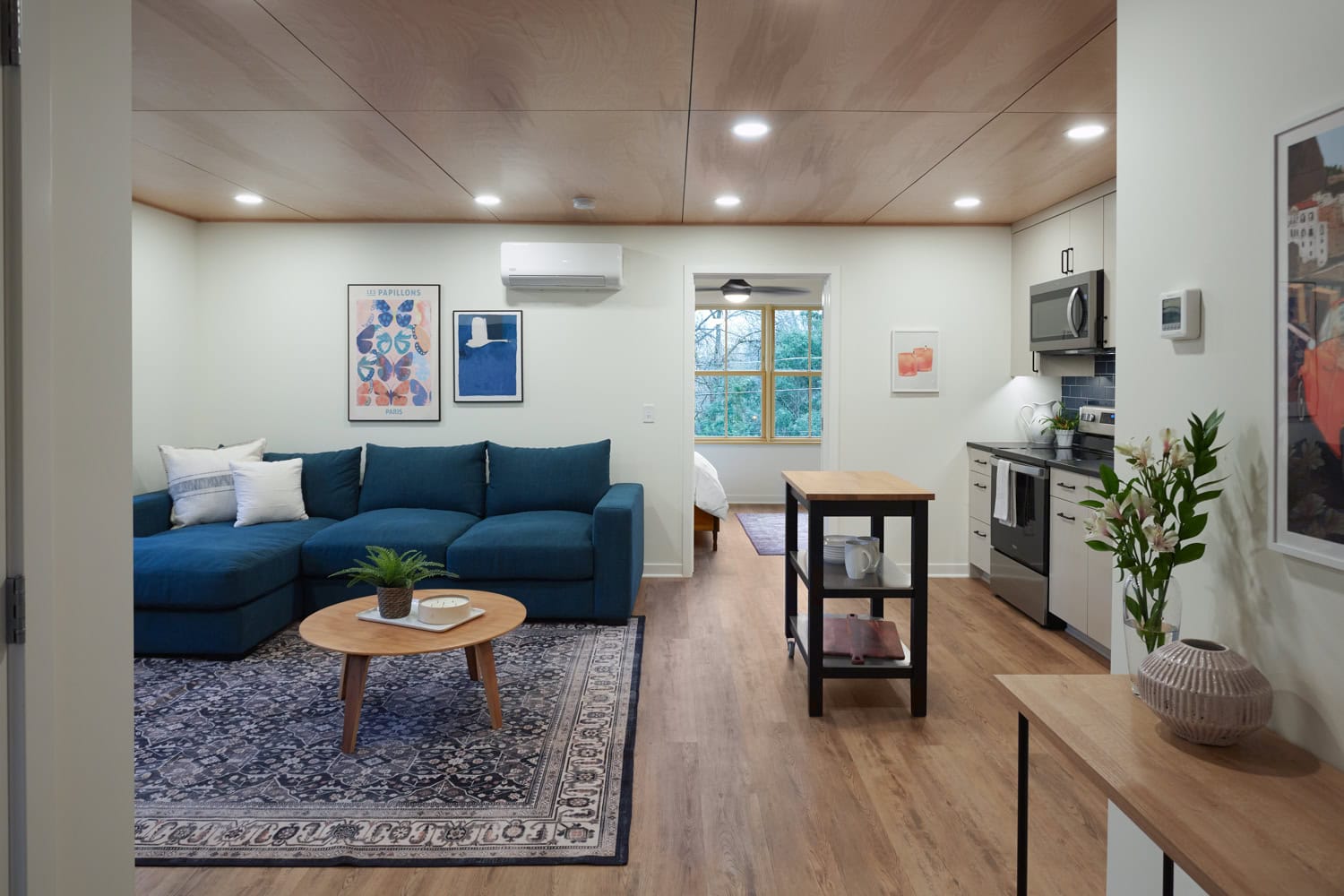
A Seamless Blend of Indoor and Outdoor Living
This ADU goes beyond functionality by enhancing the outdoor living experience. Quartersawn’s design team crafted a secluded patio complete with a fire pit, providing a perfect space for relaxation and entertainment. Thoughtful landscaping and lighting create a harmonious connection between the ADU and the main home, enhancing both aesthetics and livability.

An ADU is more than just an addition—it’s a reimagining of your home and lifestyle. This backyard bungalow is a prime example of how innovative design, sustainability, and versatility can expand your living space without compromise. Whether you need extra space for guests, a home office, or future family needs, an ADU offers a practical and stylish solution.
Interested in building an ADU on your property? Schedule an introduction call today to get started! This ADU was showcased on the MSP Home Tour in 2024 and featured in the Star Tribune of the same year.

