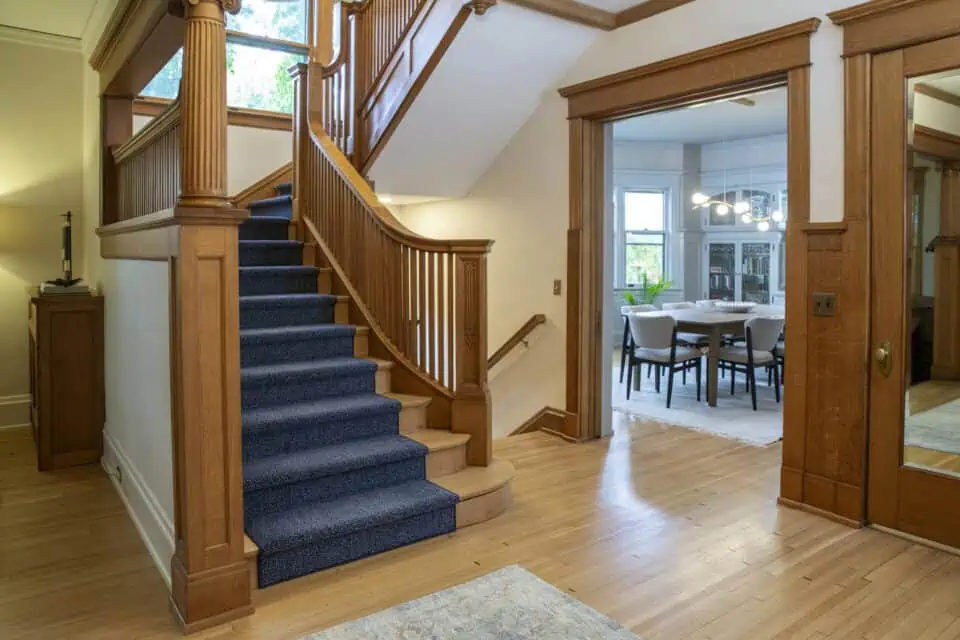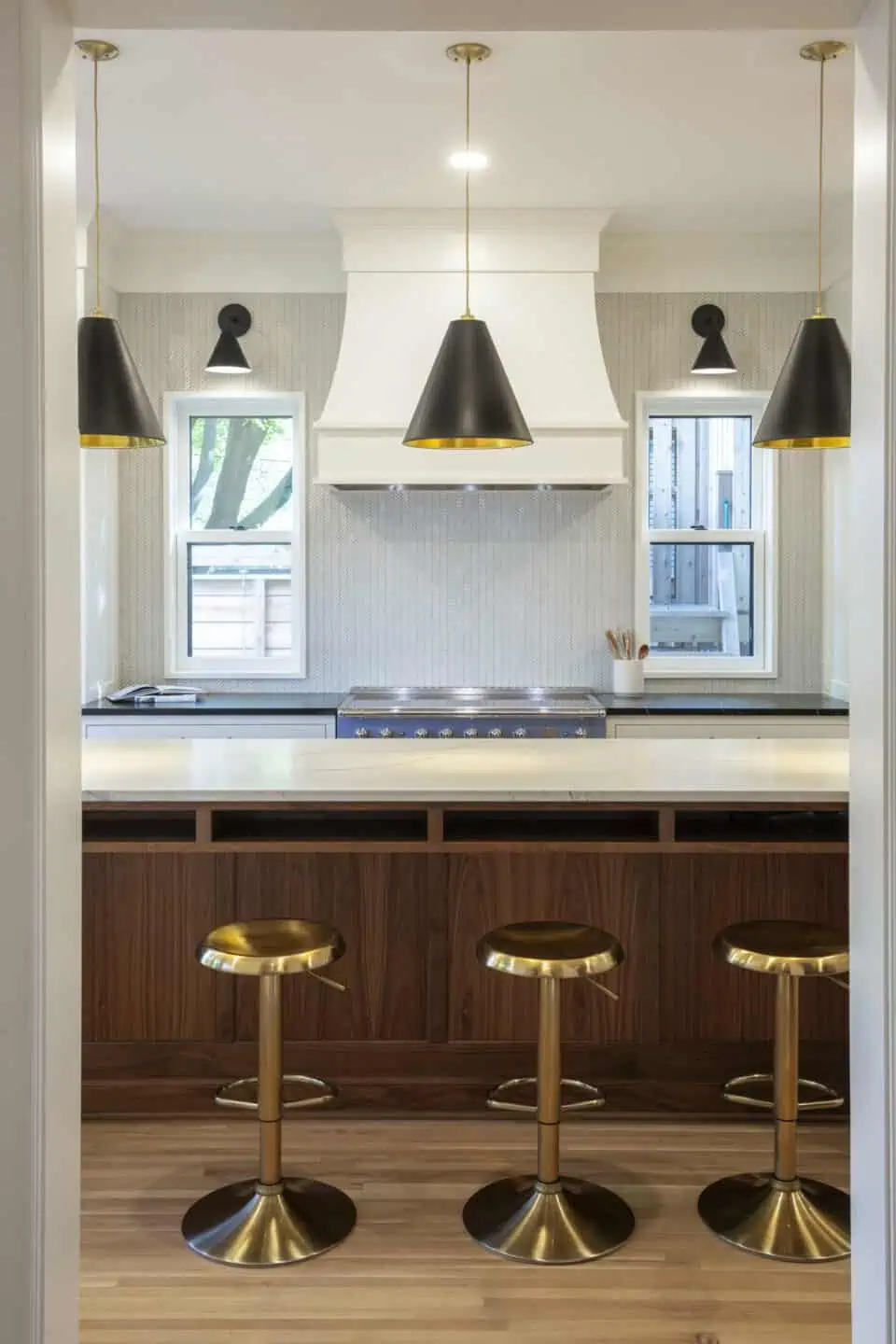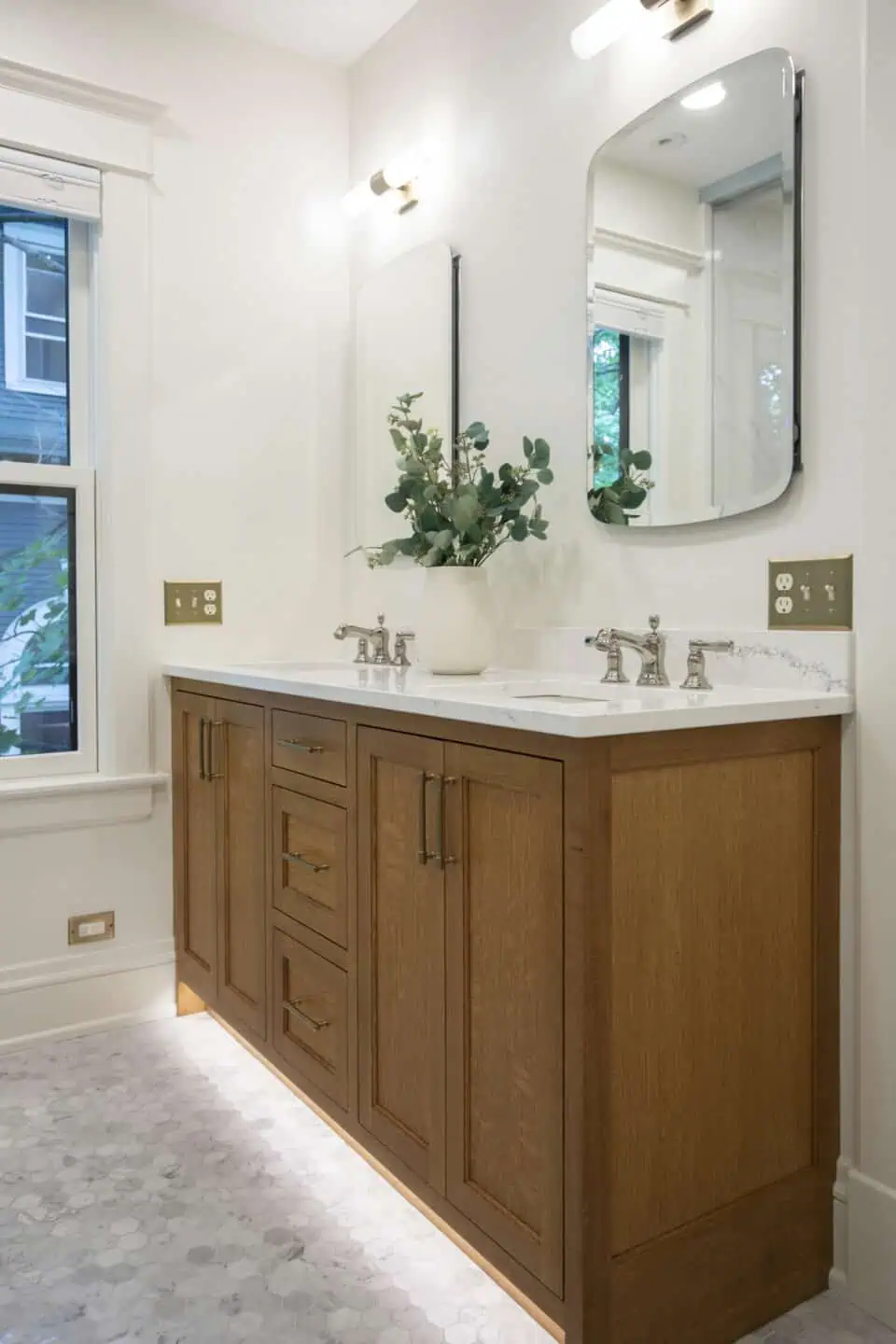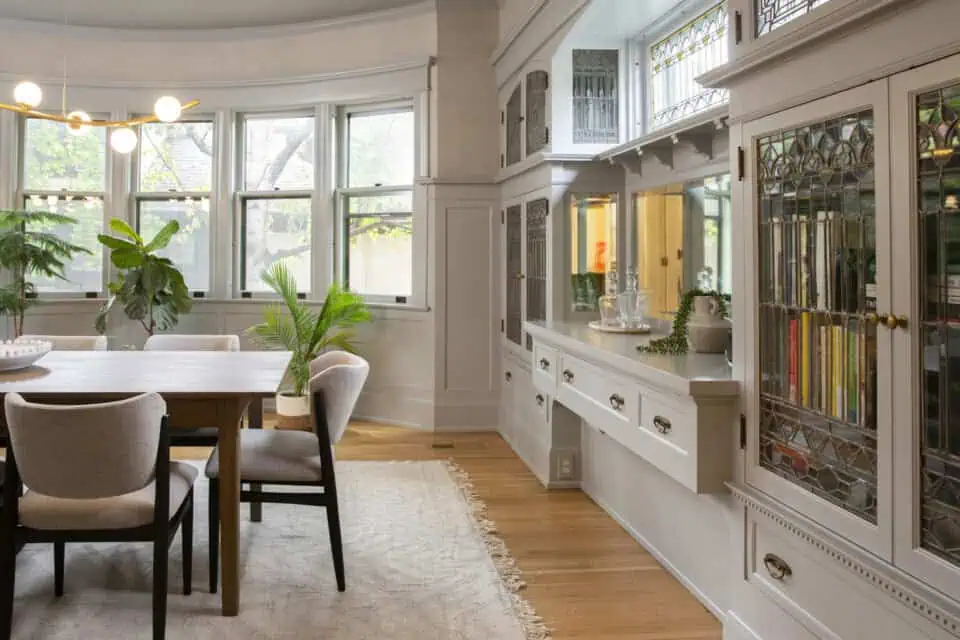Summit Hill Haven
Summit Hill, St. Paul
The allure of Summit Hill’s historic charm captivated our homeowners, yet finding the ideal home posed a challenge. Before acquiring their century-old home, they sought assurance that it could be transformed to meet their family’s needs. Guided by the insightful expertise of the Quartersawn team, we crafted a design that not only paid homage to the existing architecture but also seamlessly catered to their lifestyle.
The kitchen was thoughtfully laid out with a focus on both cooking and entertaining featuring an expansive island—a central hub for family gatherings. A strategic redesign involving the removal of a secondary staircase and the relocation of basement stairs allowing for the creation of a spacious powder room, pantry, and mudroom. The primary suite boasts a luxurious spa-inspired bathroom adorned with marble floors, handmade tiles, and a rejuvenating steam shower. The addition of whimsical wallpaper and paint colors throughout the home introduces a fresh, youthful aesthetic that complements rather than distracts from the traditional home architecture.




